Rogers Centre Corporate Reception
Custom Millwork:
Before And After Project Photos at the Rogers Centre Corporate Reception
- Front View of Reception Entrance before Stone Blue Jay Head
- Credenza Location Before Picture
- Credenza Location Before pictur
- The Credenza Being Installed
- Reception Desk Location – Before Picture
- Kitchenette Before Photo
- Credenza Wall Being Built
- Glass Trophy Case By Elevator – Before Picture
- Inside Of reception Desk Being built
- Glass Trophy Case Being Built
- Reception Desk Being Built
- 8′ Maple Veneer Doors on Entrence
- Unloading Panels For installation
- James & Gus Installing Stainless Base
- The Head Went Up In Six Sections That Must Have Been 350ls Each.
- Blue Jay head completed
- Gate 9 Reception
- Gate 9 Reception
- Bathroom Vanity – Solid Oak Doors with
- Kitchenette Complete with Solid Oak Doors In A Grey Wash Finish. White Quartx Top with Grey Stone Back Splash
- Custom Reception Desk With White Quartz Corner
- Reception Desk in Place
- Maple Panels Completed
- New solid maple sil and maple panels in hallway
- TV Bank is In above Credenza
- White Quartz Silestone being installed on Credenza
- Cedenza Wall Complete
- Front view of Reception
- Glass Trophy Case Complete
- Solid Maple Custom Coffee tables
- TV Bank in Center of Credenza
- The World Series Trophy
- TV Bank in Center of Credenza
- Credenza Trophy Cases Will Hold Blue Jays Two World Series Trophy’s


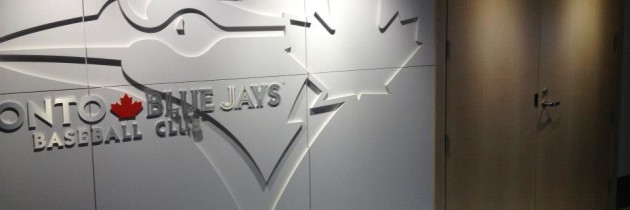
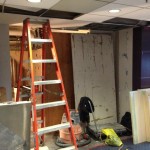
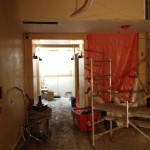
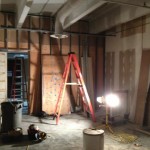
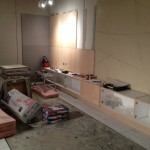
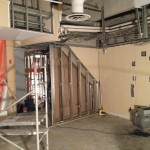
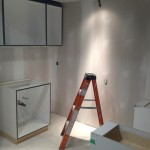
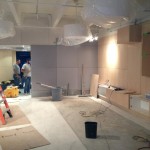
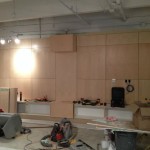
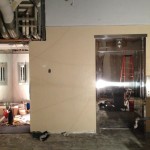
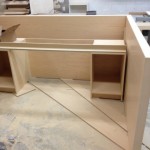
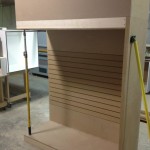
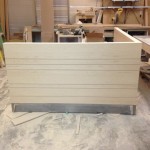
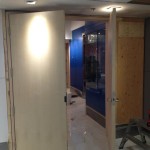
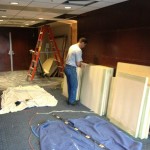
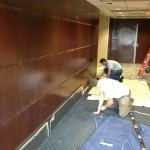
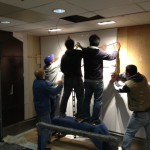
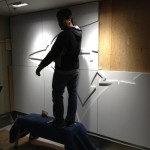
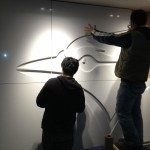
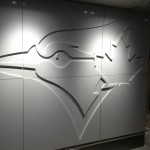
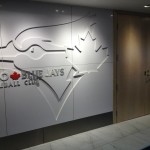
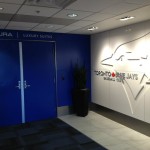
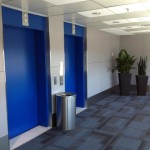
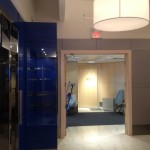
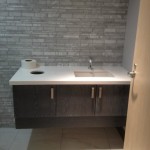
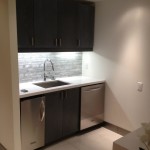
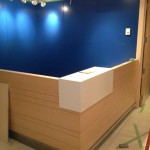
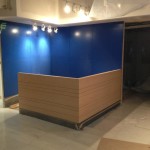
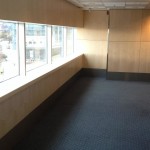
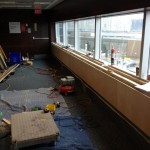
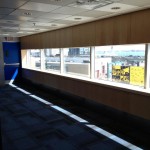
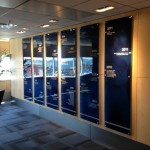
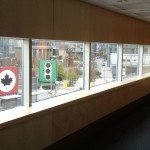
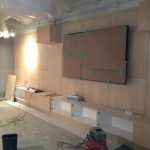
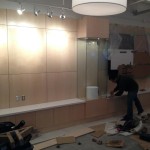
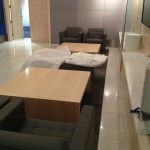
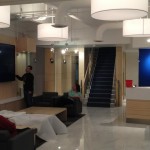
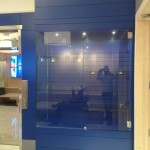
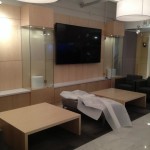
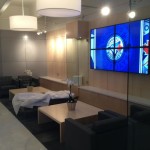
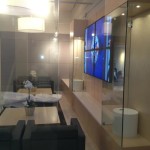
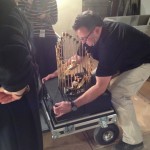
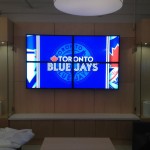
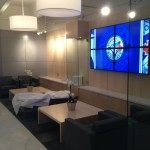
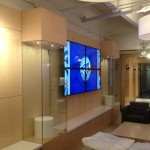
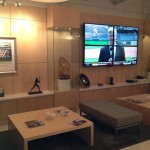
 Summit Kitchens & Fine Cabinetry Inc. designs and builds high quality custom cabinetry all over the Greater Toronto Area. We will build you the custom kitchen of your dreams as "Our Pride Is Built In" contact us at (416) 434-2600
Summit Kitchens & Fine Cabinetry Inc. designs and builds high quality custom cabinetry all over the Greater Toronto Area. We will build you the custom kitchen of your dreams as "Our Pride Is Built In" contact us at (416) 434-2600